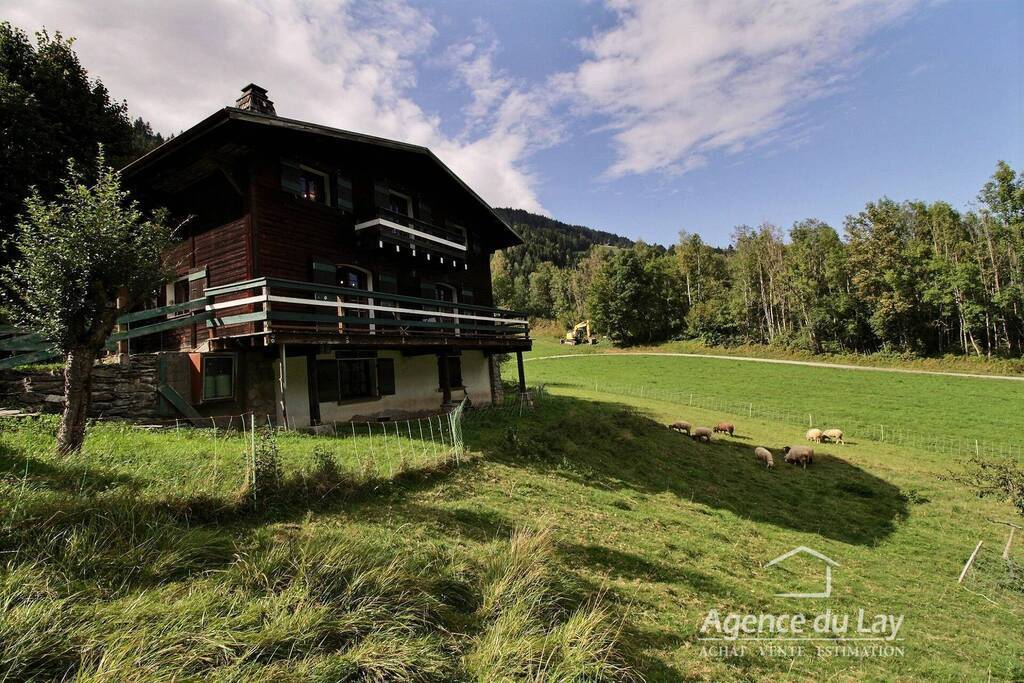 15 x
15 x
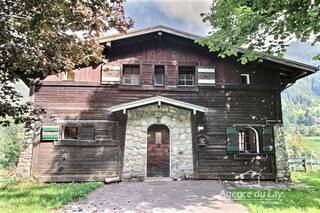
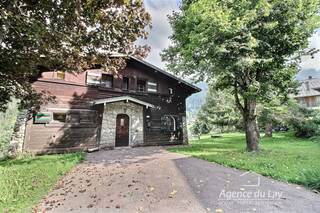
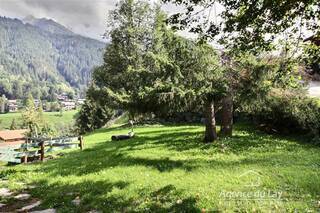
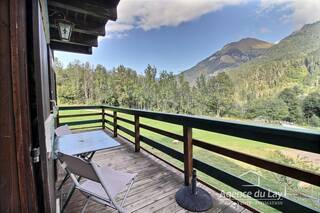
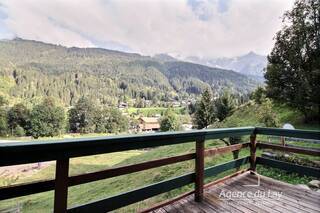
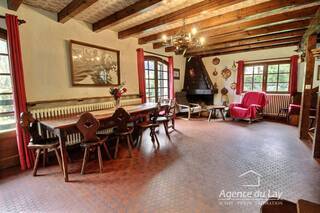
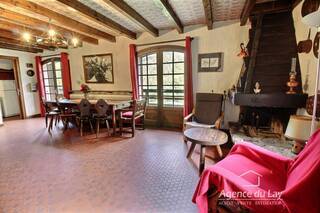
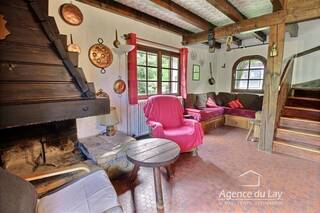
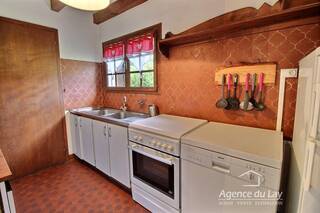
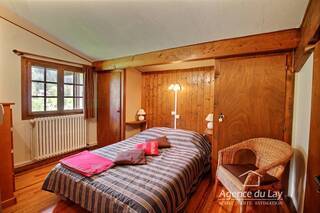
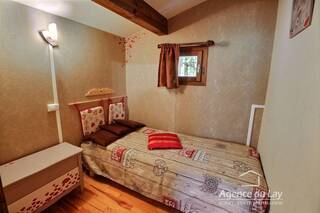
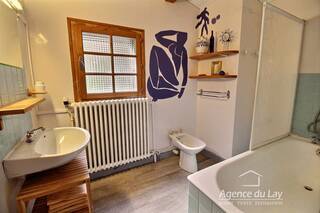
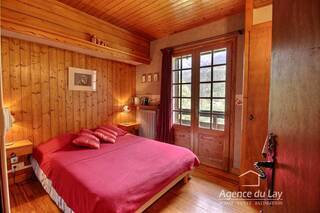
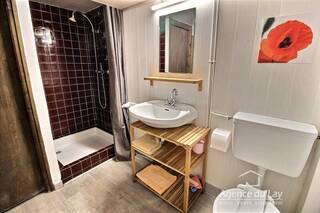
SOLD -- SOLE AGENT : This chalet, built in 1973 on a plot of about 1300 m², enjoys a southerly and easterly exposure with a clear view of the mountains and the village. You will be seduced by its rural setting in the middle of the meadows. You will also be able to benefit from a raised garden where you will find a decorative wooden water trough typical of the Haut-Savoie. A total interior surface of 137.5 m², will allow you to accommodate family and friends, with up to 11 people comfortably accommodated.
The chalet has 3 levels:
- The lower level consists of a dormitory style room composed of 4 beds, a bathroom and a large cellar.
- The intermediate level includes a large entrance, a living / dining room with a TV corner facing the fireplace, a large balcony and a kitchen with pantry.
- The upper floor has 4 bedrooms, 2 of which are twinned and another has an adjacent storage room, and there is also a bathroom and a separate toilet.
Terracotta floor tiles cover the living room floor, the style of construction and its preserved environment will make this chalet a real favourite. An early viewing is highly recommended. Contact: Andrew YATES on: +33 6 61 00 40 62 or by email at andrew@transactel.com
Septeo Real Estate Solutions design
Real estate software Nomadimmo®
Agence du Lay © 2026 (All rights reserved)


